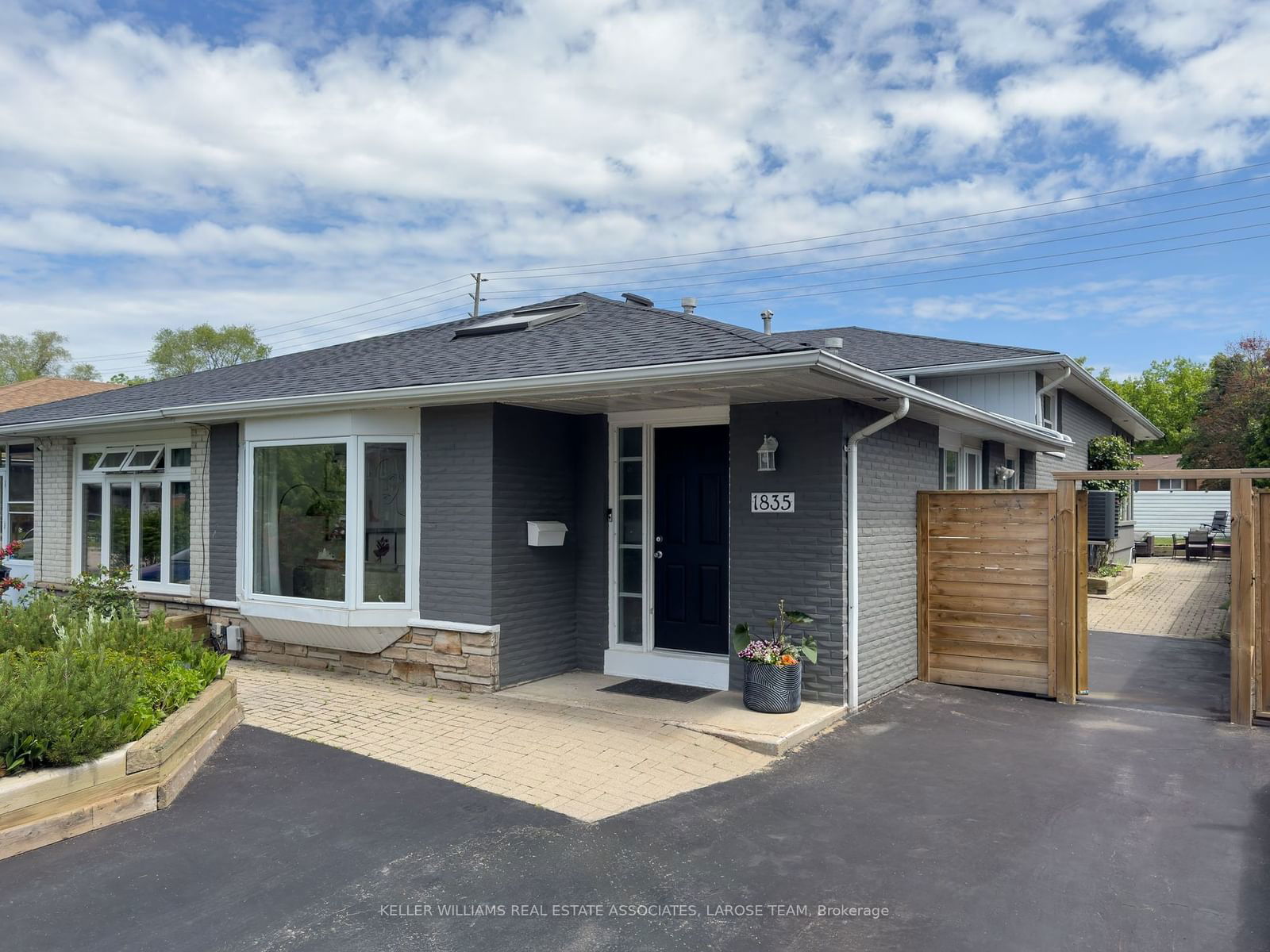$1,059,000
$***,***
3-Bed
2-Bath
Listed on 7/19/24
Listed by KELLER WILLIAMS REAL ESTATE ASSOCIATES, LAROSE TEAM
Welcome To 1835 Bonnymede Drive, An Open Concept, Beautifully Renovated 3-Bedroom Semi-Detached In The Heart Of Clarkson Village! This Immaculate Family Home with a Private Landscaped Lot Has Been Extensively Renovated And Is Well-Designed With Quality Craftsmanship. Stepping Inside, You're Greeted With A Spacious Freshly Painted Interior That Features An Array Of Stunning Upgrades Throughout. The Living & Dining Room Has A Bright Bay Window Flooding The Space With Natural Light, 9 Inch Maple Engineered Hardwood Flooring, Five Skylights Throughout The Interior, The Gourmet Kitchen -Designed By AYA Kitchens- Is Complete With A Quartz Waterfall Centre Island, Breakfast Bar, Marble Herringbone Backsplash And A Convenient Side Entrance To The Backyard. Adding To The Home's Exceptional Features Is The Spacious All-Season Extension- A Versatile Multi-Purpose Space For Relaxing Or Entertaining that includes a Sauna. The Three Well-Sized Bedrooms Offer Ample Closet Space, Providing Comfortable Living For The Whole Family. The Lower Level Features A Renovated Bathroom, Full Rec Room, Laundry Room And A Convenient Walk-Up To The Extension. The basement also has Large Usable Crawl Space a Perfect Spot For Lots Of Storage. The Home Is Also In The Green Glade, St. Christophers, Clarkson PS, and Lorne Park Secondary School Extended French Catchment Areas.
Live In The Heart Of Clarkson Village- Walking Distance To Shopping, Schools, Public Pools, Parks, Restaurants & The Clarkson Go Station! Short Walk To Lewis Bradley Swimming Pool.
To view this property's sale price history please sign in or register
| List Date | List Price | Last Status | Sold Date | Sold Price | Days on Market |
|---|---|---|---|---|---|
| XXX | XXX | XXX | XXX | XXX | XXX |
| XXX | XXX | XXX | XXX | XXX | XXX |
| XXX | XXX | XXX | XXX | XXX | XXX |
W9047160
Semi-Detached, Backsplit 3
7+1
3
2
4
Central Air
Finished
Y
Brick, Stucco/Plaster
Forced Air
N
$4,760.32 (2024)
< .50 Acres
140.22x30.00 (Feet)
